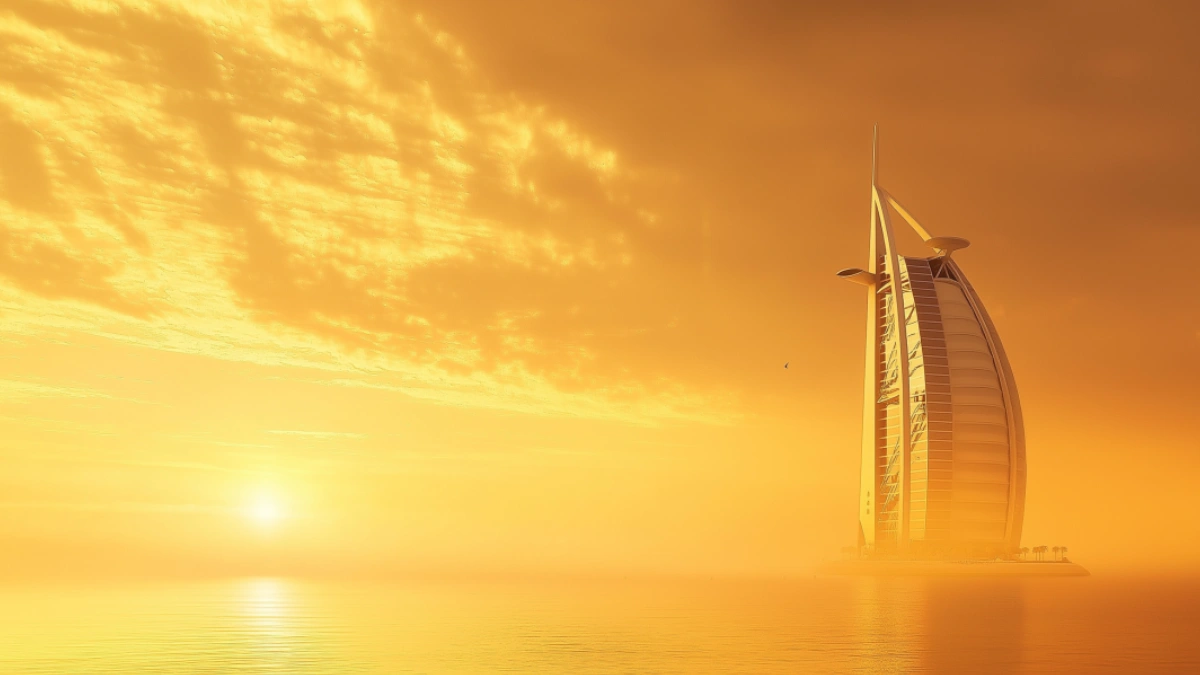Exploring the Architectural Marvels of Dubai: Icons of Innovation and Design
Table of Contents
Dubai is a city where architecture is more than just construction—it’s an ever-evolving statement of ambition, imagination, and cultural identity. Known for pushing the boundaries of design and engineering, Dubai has transformed from a modest fishing village into one of the world’s most iconic skylines in less than half a century. It’s home to the tallest building on Earth, one of the most luxurious hotels, and groundbreaking projects that redefine what a city can be.
For architects, designers, and curious travelers alike, exploring the architectural marvels of Dubai is an awe-inspiring journey. Each structure reflects a bold vision—whether rooted in traditional Islamic forms or designed to launch the city into the future.
In this guide, we’ll explore Dubai’s most extraordinary architectural achievements, from gravity-defying towers and cultural masterpieces to eco-forward constructions and manmade islands visible from space. Along the way, you’ll gain insights into the philosophies, challenges, and innovations that shaped these buildings—and how they’ve become powerful symbols of a global city that never stops reaching higher.
The Burj Khalifa: Symbol of Vertical Supremacy
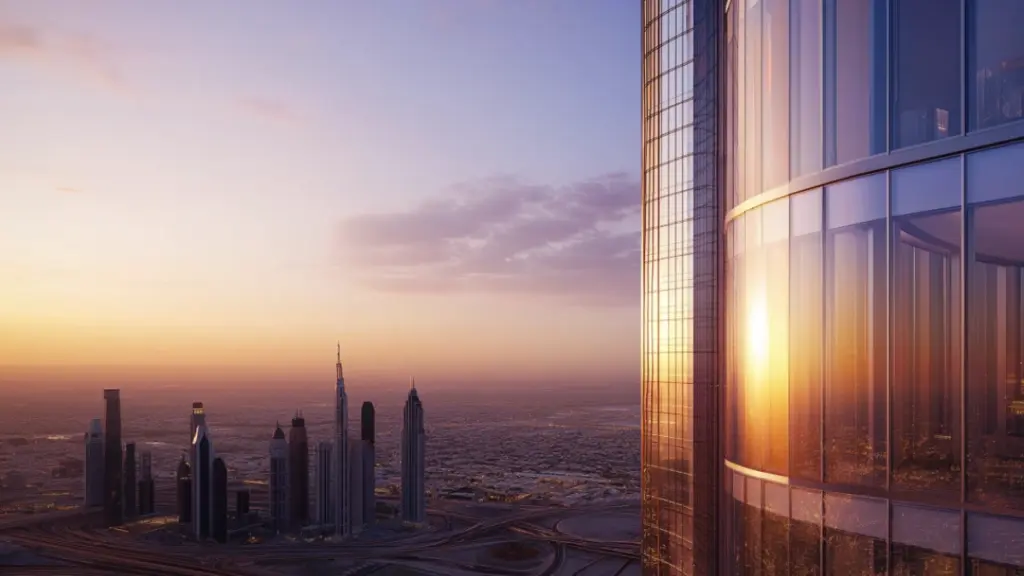
At 828 meters tall, the Burj Khalifa is not just the world’s tallest building—it’s a beacon of modern engineering and the crown jewel of Dubai’s architectural feats. Completed in 2010 and designed by Adrian Smith of Skidmore, Owings & Merrill, this supertall skyscraper is a marvel of both design and sustainability.
The structure draws inspiration from Islamic architecture, specifically the spiraling minaret. Its Y-shaped floor plan maximizes views of the Arabian Gulf while optimizing wind resistance. Over 160 floors host offices, residences, a hotel, observation decks, and even a private library.
Beyond its dizzying height, the Burj Khalifa embodies Dubai’s ambition to redefine the skyline—and push past what seems possible. Its construction involved groundbreaking materials like reinforced concrete that could endure Dubai’s intense heat and wind conditions.
Table: Key Highlights of the Burj Khalifa
| Feature | Detail |
|---|---|
| Height | 828 meters (2,717 feet) |
| Design Influence | Islamic architecture, Hymenocallis flower |
| Construction Time | 2004–2010 |
| Uses | Hotel, residences, commercial offices, observation |
| Engineering Highlight | Tapered design for wind load management |
Burj Al Arab – The Sail That Redefined Luxury Architecture
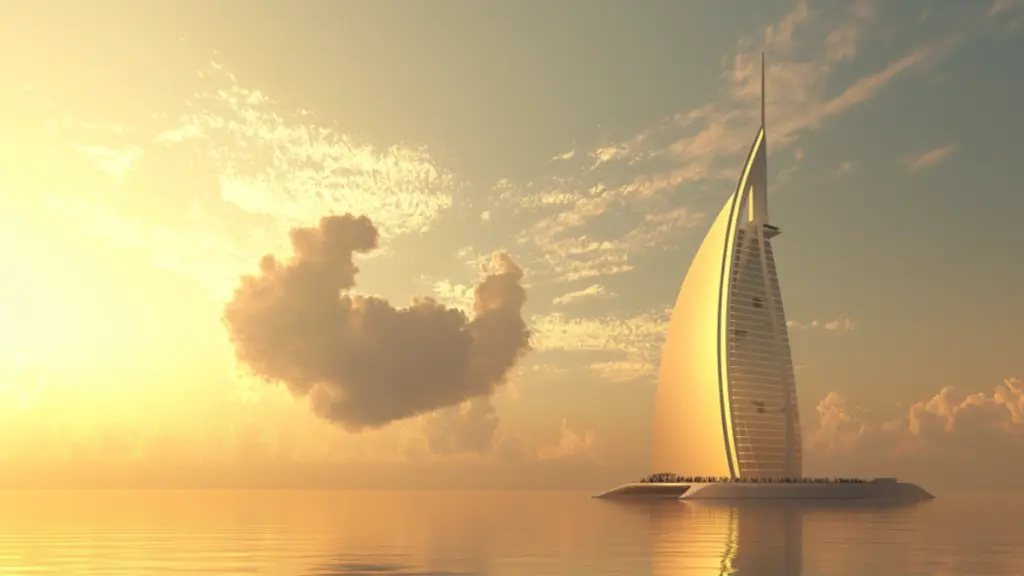
Often called the world’s only “seven-star hotel,” the Burj Al Arab is not just a feat of architecture—it’s a symbol of opulence, identity, and maritime heritage. Completed in 1999 and designed by architect Tom Wright, the structure is shaped like a billowing sail, an homage to Dubai’s history as a port city.
Built on an artificial island 280 meters offshore, the Burj Al Arab was a logistical and engineering challenge. Its foundation required drilling 230 concrete piles into the seabed, and its helipad and skyview bar push boundaries of balance and spectacle.
Inside, the atrium is the tallest in the world at over 180 meters, adorned with 24-karat gold leaf and bold colors that reflect the richness of Arabian culture. While critics have debated its aesthetic flamboyance, it remains one of the most recognizable and photographed buildings in the world.
Architecturally, the Burj Al Arab merges extreme luxury with technical innovation. Its double membrane façade protects from heat and provides unique nighttime illumination. It helped position Dubai as a global destination not just for commerce, but also for elite tourism and architectural wonder.
Table: Architectural Details of the Burj Al Arab
| Feature | Description |
|---|---|
| Height | 321 meters (1,053 feet) |
| Foundation | Artificial island connected by a private bridge |
| Design Theme | Nautical sail form reflecting Dubai’s seafaring roots |
| Interior Elements | Gold leaf, marble, custom textiles, water features |
| Iconic Feature | Helipad and cantilevered skyview bar |
The Dubai Frame: Bridging Past and Future
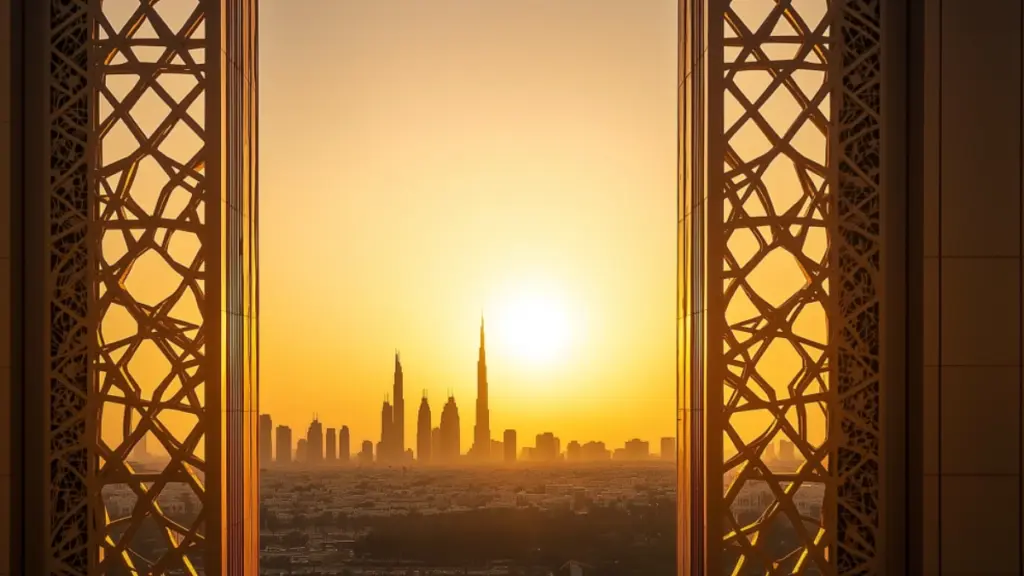
One of the city’s newer additions, the Dubai Frame isn’t a skyscraper or a museum—it’s both a monument and metaphor. Completed in 2018, this 150-meter-tall structure in Zabeel Park is literally a giant frame offering views of “old” and “new” Dubai depending on which side you look through.
Designed by Fernando Donis, the Dubai Frame’s concept is symbolic. From one side, visitors see historic districts like Deira, while the other frames the modern skyline. Inside, exhibits walk visitors through Dubai’s transformation from fishing village to futuristic metropolis.
Architecturally, the gold-hued façade features a geometric pattern inspired by Islamic motifs. A glass-bottomed sky bridge connects the vertical towers and offers panoramic views across the city.
The Dubai Frame challenges traditional architectural purpose—it’s not built for commercial or residential use, but to tell a story, to celebrate contrast, and to offer a new lens through which to view urban evolution.
Table: Features of the Dubai Frame
| Attribute | Description |
|---|---|
| Height | 150 meters (492 feet) |
| Function | Observation deck, museum, symbolic urban marker |
| Design Symbolism | Frames “past” and “future” Dubai through opposite views |
| Sky Bridge Feature | 93-meter-long glass-bottom walkway |
| Cultural Element | Façade inspired by mashrabiya patterns |
Museum of the Future: A Leap Toward Tomorrow’s Architecture
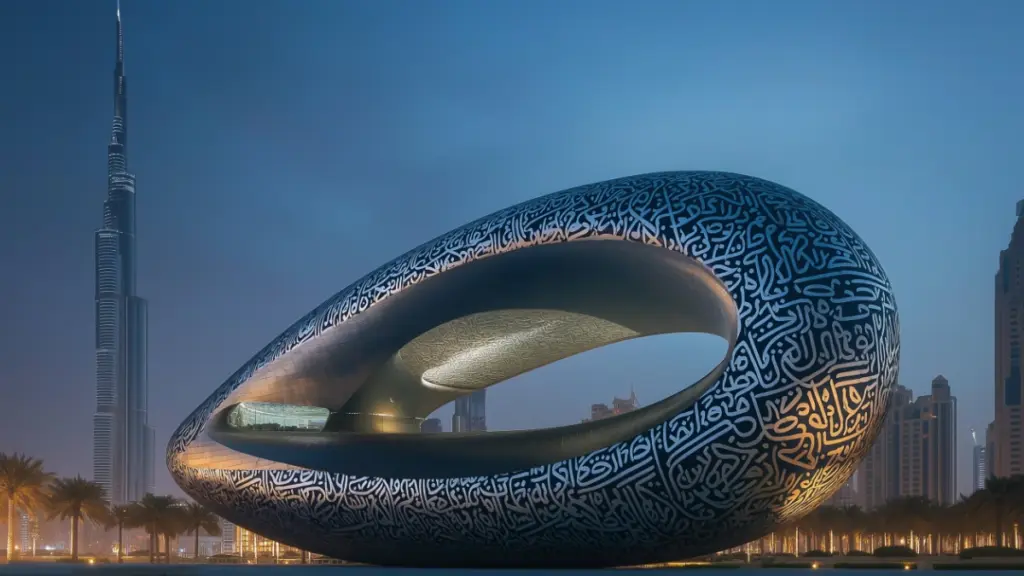
With its elliptical form and calligraphic façade, the Museum of the Future is a triumph of parametric design and digital fabrication. Opened in 2022, it has already become one of Dubai’s most photographed and philosophically rich buildings.
Designed by Killa Design and engineered by Buro Happold, this torus-shaped structure symbolizes humanity (the void) surrounded by the knowledge of the future. Its façade is wrapped in Arabic calligraphy quotes by Sheikh Mohammed bin Rashid Al Maktoum, serving both as design and window.
The building integrates AI, VR, and sustainable technologies—not just as exhibition themes but in its construction process. Its steel frame includes over 1,000 unique panels, each digitally rendered and robotically fabricated.
Architecturally and conceptually, the Museum of the Future represents what Dubai aims to be: a hub of science, innovation, and cultural storytelling that inspires global audiences.
Table: Details of the Museum of the Future
| Feature | Description |
|---|---|
| Shape | Elliptical torus with void at center |
| Height | 77 meters (252 feet) |
| Facade | Stainless steel with Arabic calligraphy cut-outs |
| Interior Features | Immersive tech exhibits, themed floors |
| Conceptual Symbolism | The unknown future surrounded by knowledge |
Palm Jumeirah and the Art of Man-Made Mastery
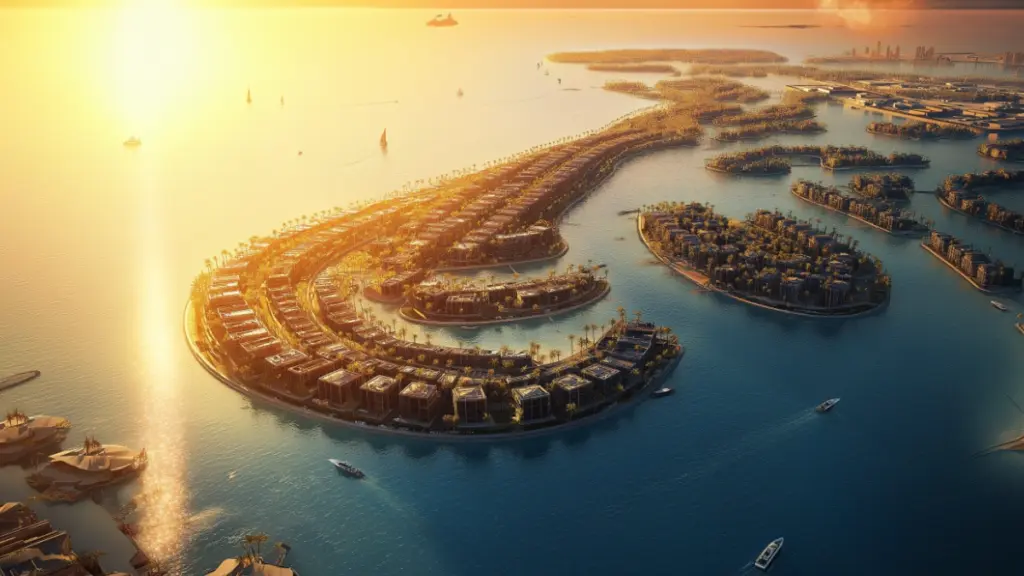
Visible from space and shaped like a palm tree, the Palm Jumeirah is one of Dubai’s most daring architectural endeavors—blending marine engineering with luxury urban planning. This artificial archipelago was created through land reclamation, using millions of cubic meters of sand and rock dredged from the seabed.
Developed by Nakheel and completed in phases from 2001 onward, the Palm features a trunk lined with apartments and shops, fronds with private villas, and a surrounding crescent that houses ultra-luxury hotels including Atlantis The Palm.
The Palm isn’t just about shape—it’s about experience. Its design creates more than 78 kilometers of new beachfront, expanding Dubai’s coastline dramatically. Monorail access, underwater tunnels, and world-class amenities make it a self-sustaining coastal city within a city.
From an architectural perspective, Palm Jumeirah challenged everything about large-scale land development and is often studied in urban planning and environmental impact circles. It remains a symbol of Dubai’s willingness to engineer nature in pursuit of its architectural dreams.
Table: Key Aspects of Palm Jumeirah
| Feature | Description |
|---|---|
| Shape | Palm tree with 16 fronds and crescent breakwater |
| Purpose | Residential, hospitality, entertainment |
| Engineering Method | Land reclamation with dredged seabed materials |
| Length of Coastline | 78+ kilometers of new waterfront |
| Architectural Impact | Altered global coastal city design trends |
Al Fahidi Historical District: Dubai’s Architectural Past Preserved
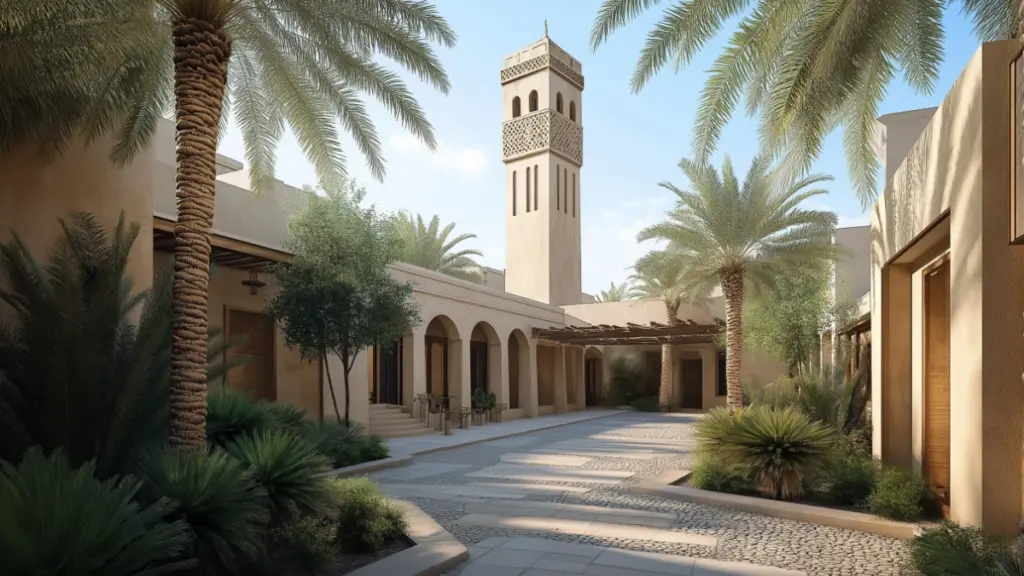
Amid the glass towers and cutting-edge designs, Al Fahidi Historical District (formerly Bastakiya) offers a glimpse into traditional Emirati architecture. This restored neighborhood of wind towers, coral stone houses, and labyrinthine alleys is a reminder of Dubai’s architectural roots.
Built in the early 20th century, Al Fahidi showcases structures made with natural materials suited for desert climates. The famous wind towers, or barjeel, were an early form of air conditioning—channeling breezes into homes before modern cooling systems.
Today, the district is a cultural hub, housing art galleries, museums, and cafés. Its low-rise structures, earthy tones, and narrow pathways offer a counterpoint to the vertical modernity seen elsewhere in the city. For those exploring the architectural marvels of Dubai, Al Fahidi adds depth and authenticity to the narrative.
Table: Features of Al Fahidi Historical District
| Feature | Description |
|---|---|
| Building Material | Coral, gypsum, palm wood |
| Design Element | Wind towers for natural ventilation |
| Use Today | Museums, cultural centers, heritage preservation |
| Urban Layout | Narrow lanes, interconnected courtyards |
| Historical Value | Preserved 19th–20th century Emirati architecture |
Conclusion
Exploring the architectural marvels of Dubai is like walking through a vision of the past, present, and future all at once. From the soaring Burj Khalifa and sail-like Burj Al Arab to the elliptical Museum of the Future and the palm-shaped archipelago of Jumeirah, Dubai’s skyline is a living testament to innovation, ambition, and artistic expression.
Yet even amid its futuristic towers, the city honors its roots in districts like Al Fahidi, where traditional architecture continues to inspire new generations. In Dubai, architecture is not just built—it’s curated, symbolic, and transformative. As a city that redefines what’s possible, Dubai invites explorers, dreamers, and designers to experience a skyline that tells a story like no other.

